How to assemble
Garden Master sheds are easy to assemble
For step by step instructions scroll down this page, or we have a comprehensive instructional video library.
Watch the videos
For step by step instructions scroll down this page, or we have a comprehensive instructional video library.
Watch the videos
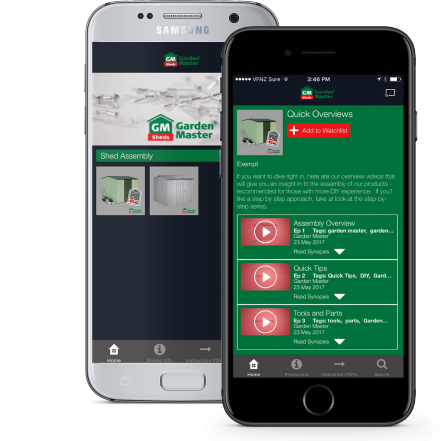
Garden Master’s app is the perfect pocket companion for anyone building a new Garden Master shed.
Available on iOS and Android.
The boxed shed is delivered in smaller pieces making handling and transporting easier and more economical. Your shed will come broken down in one cardboard box and in most cases a longer plastic wrapped channel pack. The door is pre-assembled and pre-hinged, meaning they are still easy to assemble. Your kit-set comes complete with screws, rivets, a drill bit, and an installation DVD. Floor sold separately.
Options are either existing concrete, specially poured concrete or wooden floors. Shed Flooring Instructions for information on flooring and it’s relevant assembly instructions.
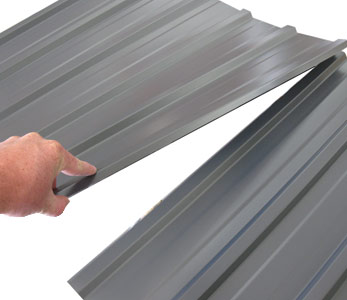
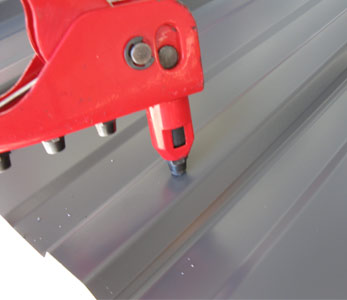
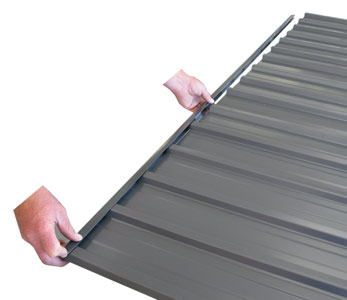
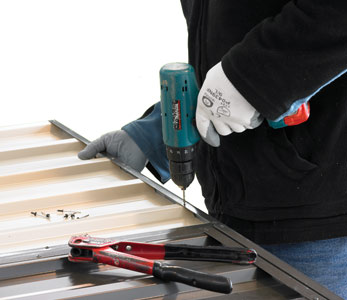
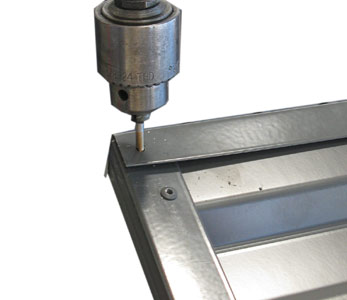
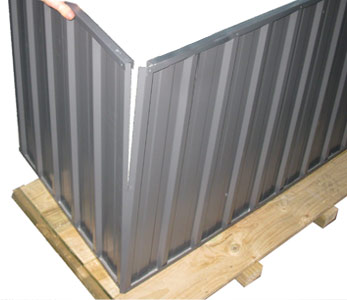
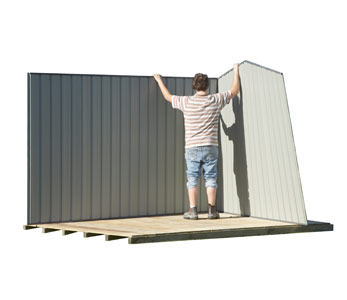
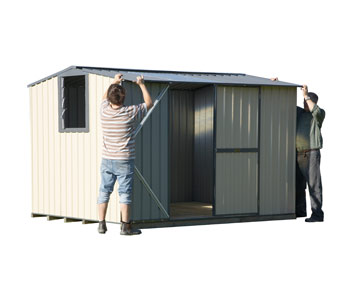
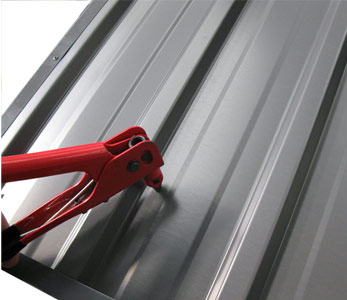
Battery or
electric drill
Tape measure
Ladder
Non-slip
gloves
Good covered
shoes
Eye
protection
Unpack and read the instructions. Have your tools on hand
Join the sheets to form the wall panels (pictures 1 and 2)
Fix channels to top and bottoms at every 2nd rib (pictures 3 and 4)
On the roof sections, also fit and fix “L” flash (picture 5)
Bear in mind your door is already assembled and pre-hinged by our team.
Complete all panels as per above and have them ready to erect your shed.
Now just join your corners (pictures 6 and 7).
Slip the roof on and fix to the four walls (see picture 8 and 9).
Caution:
Do not attempt in wet or windy conditions. Hand and foot protection must be worn. Make sure your shed is well secured to foundations (Download floor plan PDF).
If you would rather someone else do this, we suggest you get in contact with one of our assembly providers.